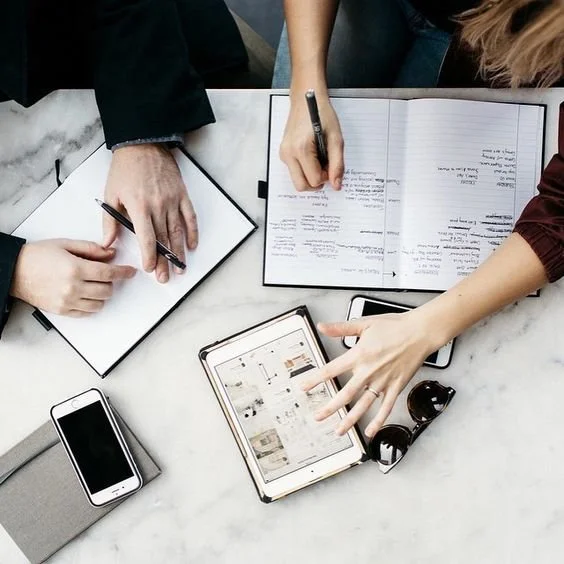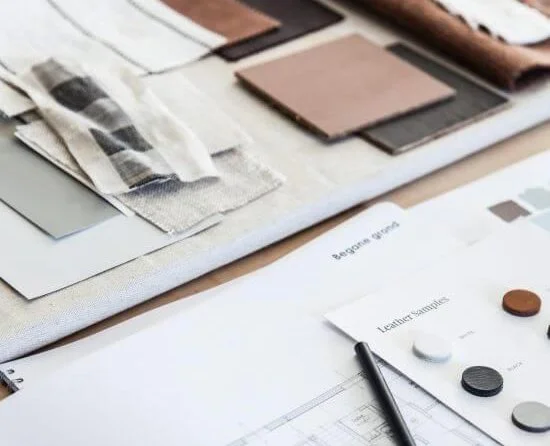Our Process
-

Consultation
The Design Consultation is a one-hour virtual Q&A led by the clients and specifically tailored to their needs. The session may focus on floor plan and spatial concerns, but can also include discussion about finish materials, transitions choices, fixture or color selections, cabinet and any design details.
This is a stand-alone service, but it can serve as a follow up for a Floor Plan Review and may be repeated at almost any stage of the design process. The Design Consultation service takes place in its entirety during the one-hour appointment via screen share by the client. ColletivSpace does not review material prior to the appointment, or provide overlay sketches.
-

Concept Development
Concept development is vital in interior design, laying the creative groundwork and guiding all design decisions.
Client Collaboration: Meaningful discussions uncover the client's desires, preferences, and desired atmosphere for the space.
Inspiration Sources: Creativity blends with research, drawing from architecture, art, culture, nature, and unexpected encounters.
Mood Boards and Aesthetic Direction: Visual tools like design and mood boards capture the chosen aesthetic, featuring colors, textures, and finishes.
-

Design Development
As the vision crystallizes, we make specific FF&E and material selections within budget. Moving into Schematic Design, we refine concepts in collaboration with clients, providing detailed plans for procurement and construction teams. Coordinating with external parties, we oversee implementation, troubleshooting, and ensuring timely project completion.
-

Construction Documentation
The Construction Documentation phase in interior design is an important step in making your design vision a reality. During this phase, detailed documents like construction drawings, specifications, and schedules are prepared. These documents give clear instructions to contractors and suppliers, so they can accurately carry out your design. They also help you, the designer, communicate with the construction team, making the construction process smooth and efficient.
-

Purchasing + Project Management
We provide procurement for Furniture, Fixtures and Equipment. FF&E.
We provide and manage our suppliers that can consistently deliver on your optimal business requirements of price and quality. Our partnerships with carriers and providers minimize transportation expenses. We establish project timelines and budgets, manage installation schedules, and oversee the entire implementation process until the project's successful
-

Project Supervision
We supervise the a construction process to maintain quality and ensure proper execution of design and provide specialized solution for innovative mixed use, hospitality, and residential spaces.
Services
FULL SERVICE INTERIOR DESIGN
CONCEPT DESIGN
PROJECT MANAGEMENT
3D RENDERINGS
CONSTRUCTION DOCUMENTATION
FF&E PROCUREMENT
CUSTOM FURNITURE AND LIGHTING
PROJECT SUPERVISION & COORDINATION
BRANDING
PRODUCT DESIGN
RETAIL PRODUCT LAYOUT & DESIGN
HOME STAGING

